Detached Shuriishiminecho detached house
Shuriishiminecho, Naha-shi
5LDK
73.28 m2 (22.17 tsubo)
34.8 million yen
Property name
Shuriishiminecho detached house
Location
1-59-2, Shuriishiminecho, Naha-shi Look at the map
Sales price (tax included)
34.8 million yen
Access
About 5 minutes on foot from [bus stop] "Daiichi Ishimine"
Floor plan
5LDK
Details of floor plan
※Site confirmation required
Occupied area
73.28 m2 (22.17 tsubo)
Land area
205.40m2 (62.13 tsubo)
Total floor area of buildings
195.18m2 (59.04 tsubo)
Building coverage ratio
50%
Floor area ratio
100%
Building structure
Reinforced concrete block structure
Number of floors
2-story building
Total number of units
39 units
New Year
July, 1971
Land rights
Ownership
Land
Residential land
City planning
Urbanization area
Restricted areas
A kind of low-rise
Environment
Quiet area
Private road area
No, no
Setback
No, no
Parking lot
2 units
Current status
Vacancies
Delivery
Consultation
Form of Transaction
Full-time
Equipment
Electricity, water supply, septic tank and two toilets

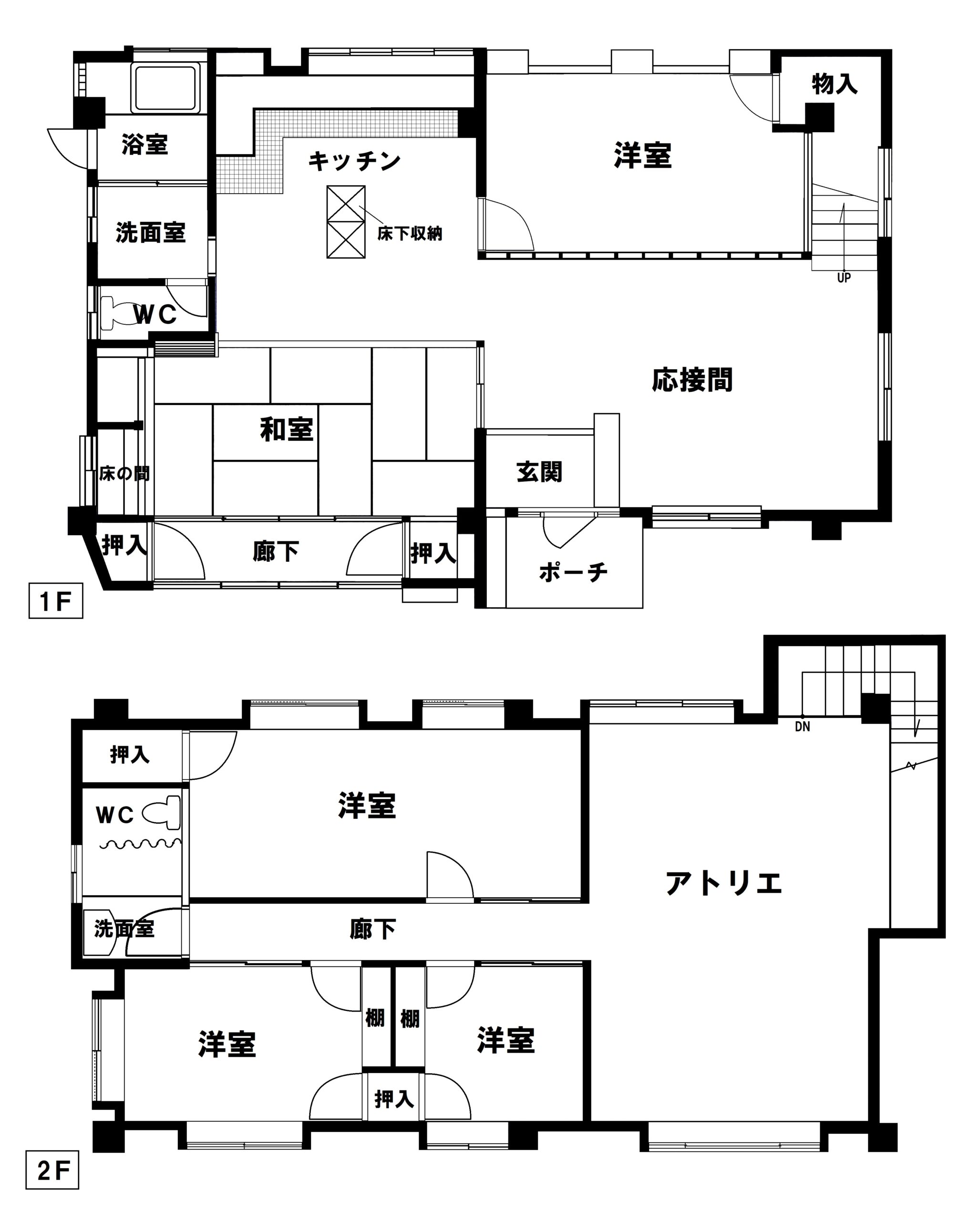
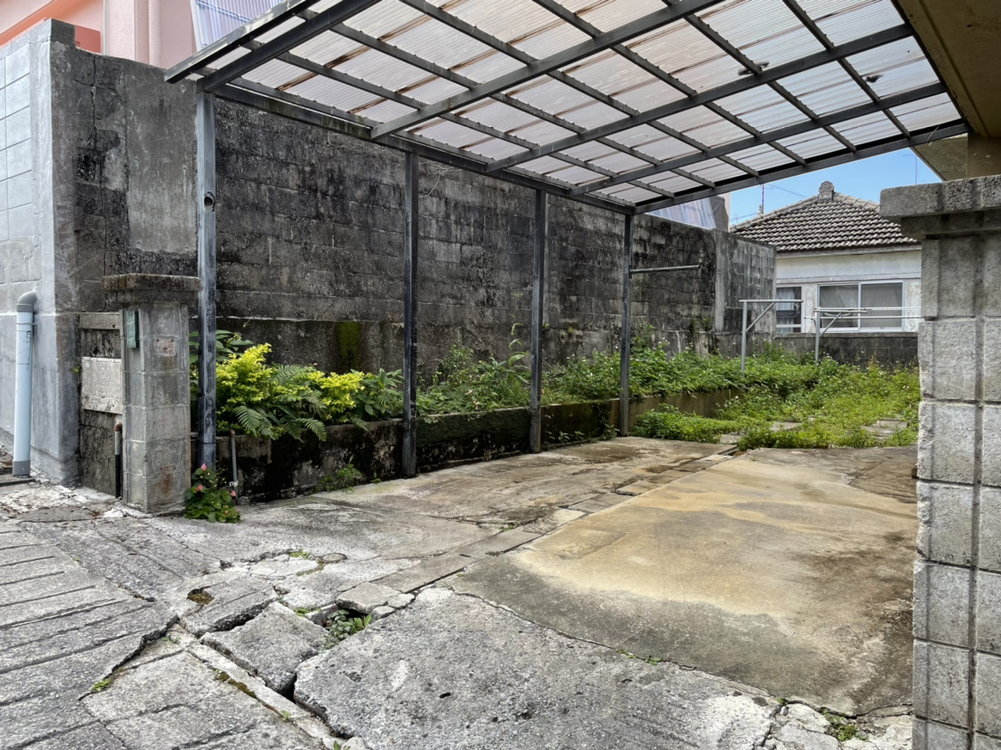
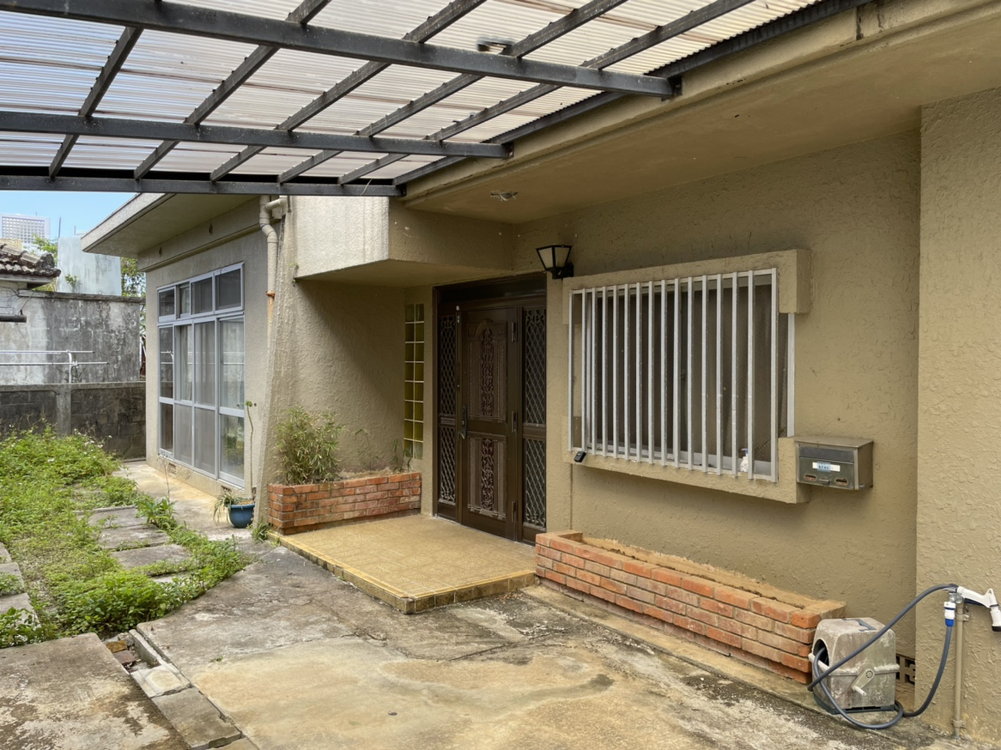
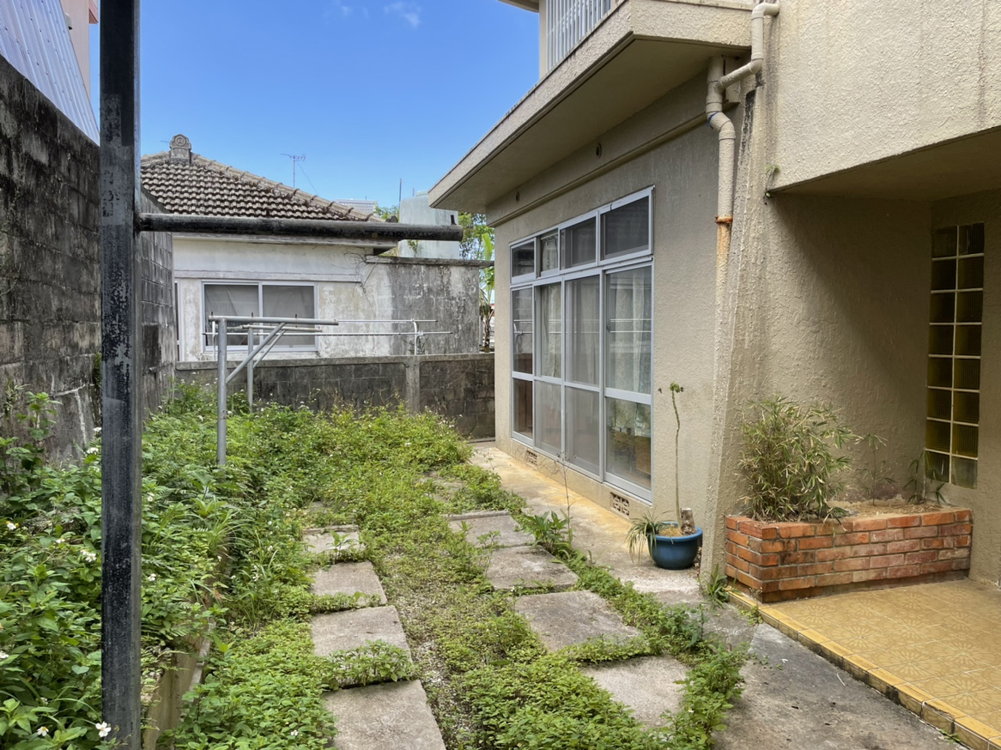
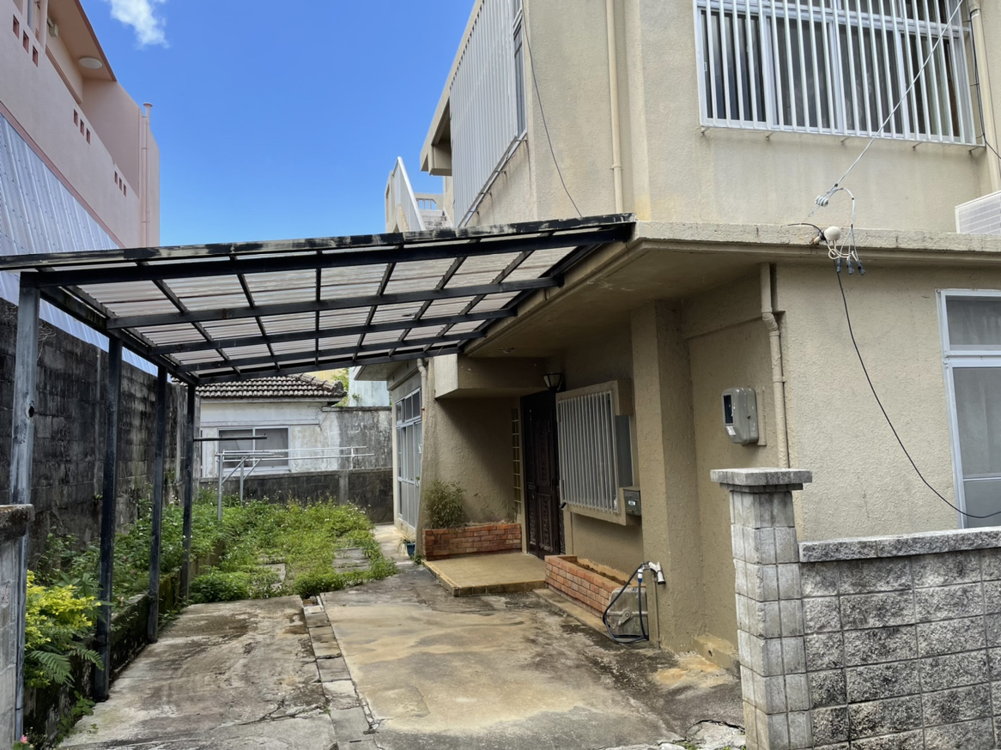
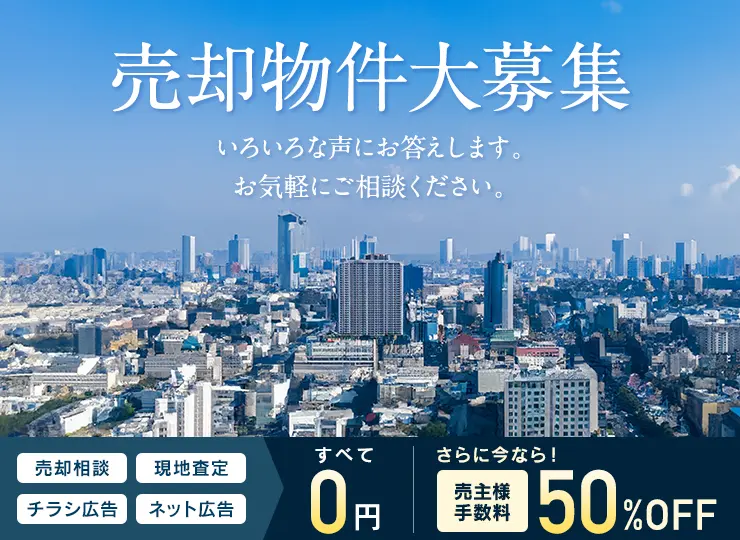



Approximately 47 million yen including full renovation costs on the 1st and 2nd floors Near Johoku Elementary School and Junior High School, RCB construction (2 parking lots) "monorail" Ishimine Station and Giho Station can be used! ! ※Added twice