Detached Toyosaki, Tomigusuku-shi detached house
Toyosaki, Tomigusuku-shi
4LDK
73.28 m2 (22.17 tsubo)
59.8 million yen
Property name
Toyosaki, Tomigusuku-shi detached house
Location
1-260, Toyosaki, Tomigusuku-shi Look at the map
Sales price (tax included)
59.8 million yen
Access
About 8 minutes on foot from [bus stop] and [outlet mall Ashibina-mae]
Floor plan
4LDK
Details of floor plan
※Under confirmation
Occupied area
73.28 m2 (22.17 tsubo)
Land area
199.32m2 (60.29 tsubo)
Total floor area of buildings
142.30m2 (43.05 tsubo)
Building coverage ratio
50%
Floor area ratio
100%
Building structure
Lightweight steel frame
Number of floors
2-story building
Total number of units
39 units
New Year
September, 2005
Land rights
Ownership
Land
Residential land
City planning
Urbanization area
Restricted areas
Class 1 Housing
Terrain
Flat land
Environment
Quiet area
Approach situation
On the other hand
Direction of approach
Southeast
Approach width
About 6m
Private road area
No, no
Setback
No, no
Frontage
Approx. 15.161m
Parking lot
2 units
Current status
In residence
Delivery
Consultation
Form of Transaction
Full-time
Equipment
Water purification, sewage, all electrification, system kitchen, counter kitchen, hot water wash toilet seat, independent washroom, dishwasher, IH cooking heater

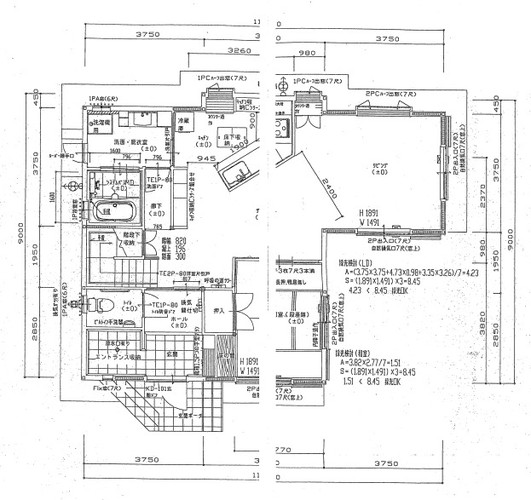
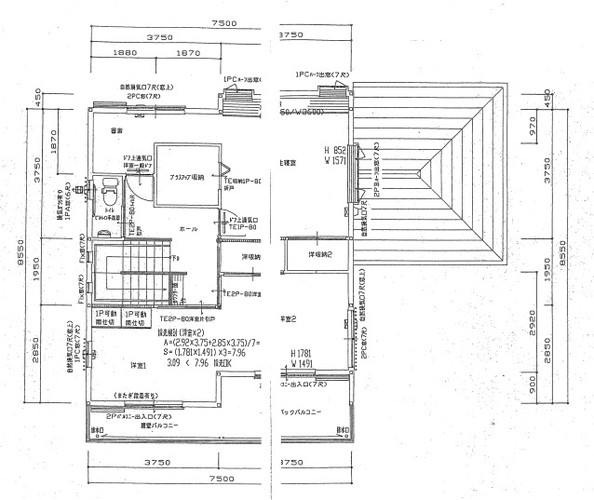
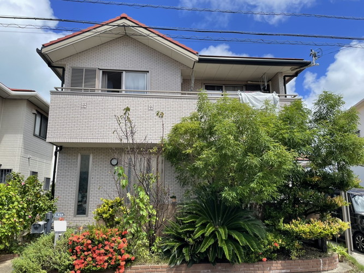
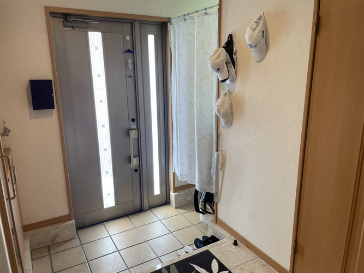
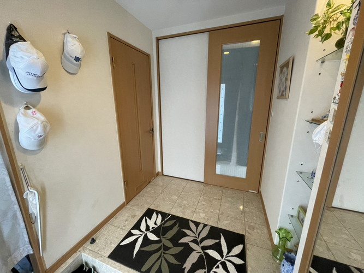
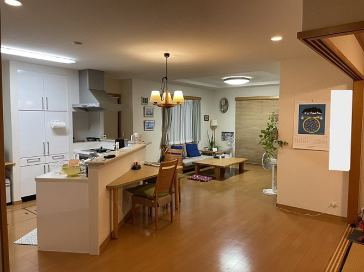
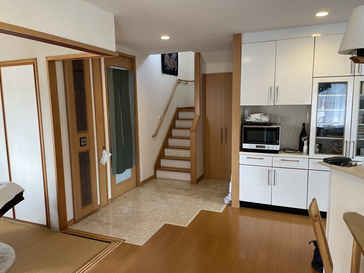
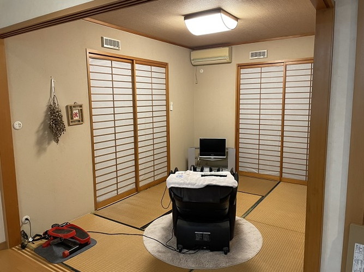
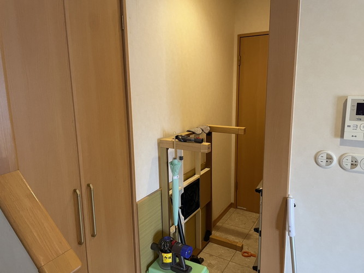
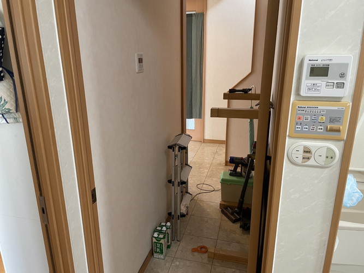
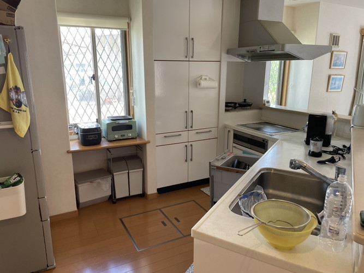
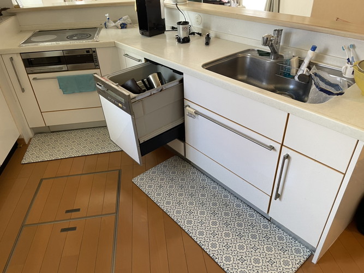
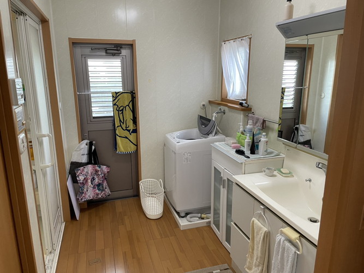
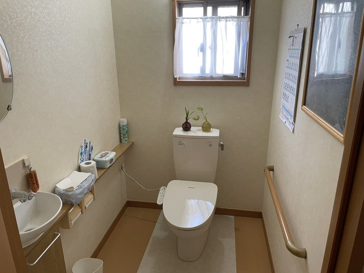
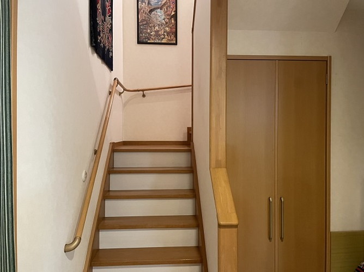
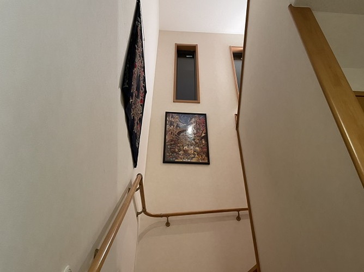
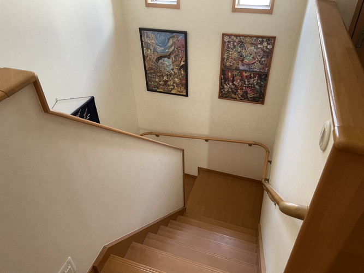
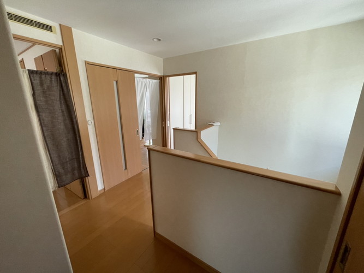
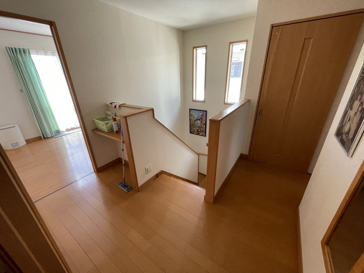
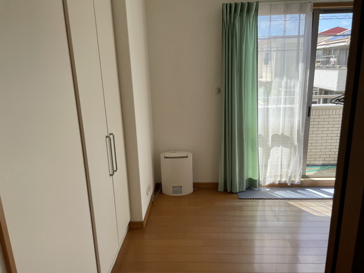
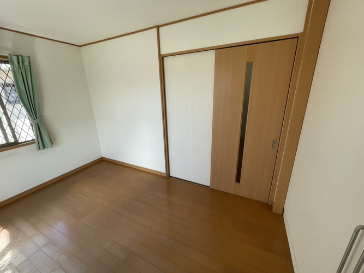
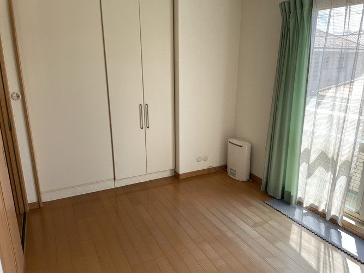
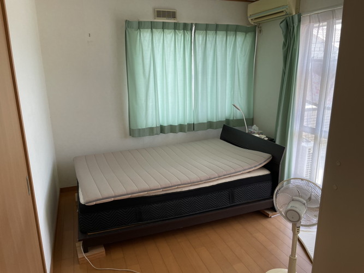
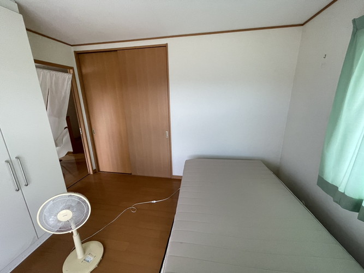
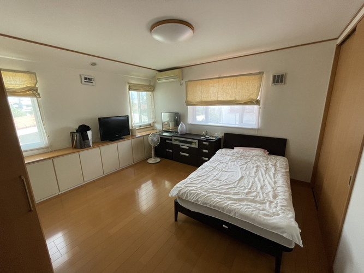
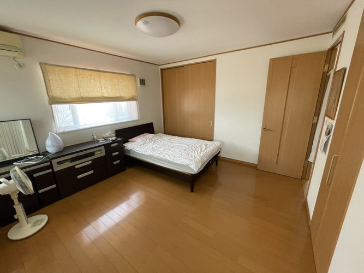
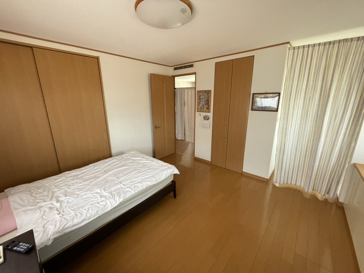
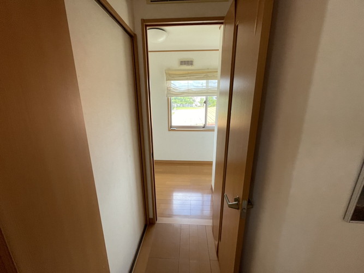

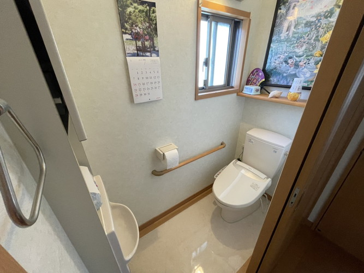

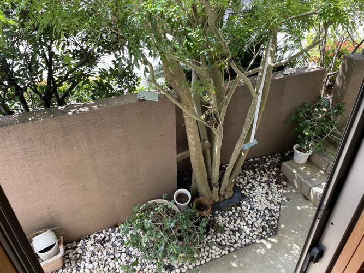
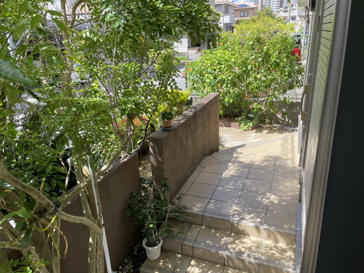
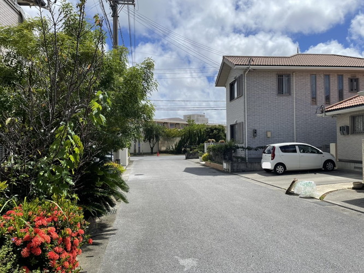
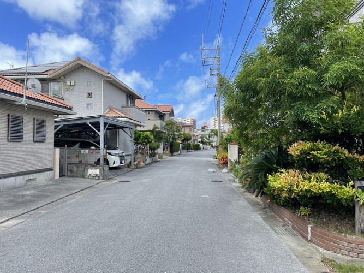
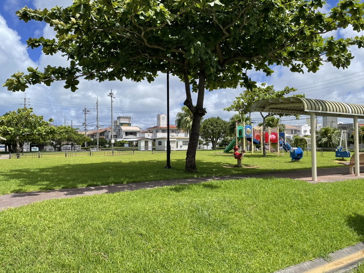
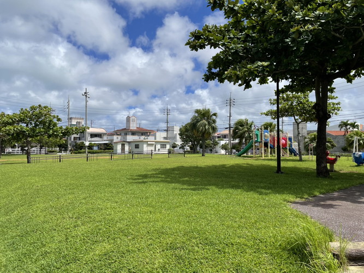
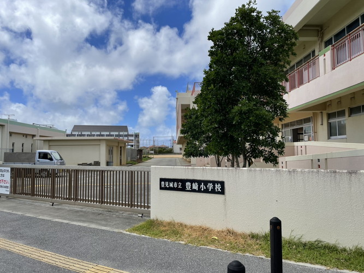
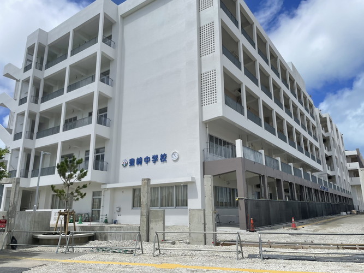
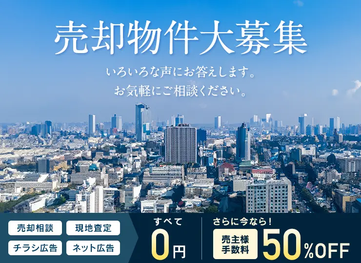



Room photos have been updated. ♪ ♪ ☆The property is within a 5-minute walk from Toyosaki Elementary School and Toyosaki Junior High School. ☆The LDK+ Japanese-style room on the first floor is spacious living space, so you can spend your family time slowly. ♪ It is recommended for families in a quiet residential area with commercial facilities such as convenience stores and supermarkets and parks nearby (^ O ^)