Property name
Daibo, Ogimi-son House
Location
Ogimi Village character 326-248, 326-250 Look at the map
Sales price (tax included)
49.9 million yen
Access
"Kyoda IC" About 35 minutes by car
Floor plan
1LDK
Details of floor plan
Western 6.0 and LDK42
Exclusive area
73.28m2 (22.17 tsubo)
Land area
1038.65m2 (314.19 tsubo)
Total building area
109.49m2 (33.12 tsubo) ※Building area
Building structure
Reinforced steel concrete structure
Number of floors
One-story building
Total number of units
39 units
Date of construction
April, 2002
Land rights
Ownership
Jime
Residential land
City planning
Non-line drawing
Restricted Areas
Unspecified
Environment
Quiet area
Approach status
On the other hand,
Direction of approach
Northwest
Approach width worker
Approx. 4m
Private road area
Nothing
Setback
Nothing
Frontage
Approx. 20m
Parking lot
4 units
Current status
Vacancy
Delivery
Consultation
Trading Form
Intermediation
Facilities
Face-to-face system kitchen, living room 42, IH stove, solar power generation, toiletries, furniture and home appliances

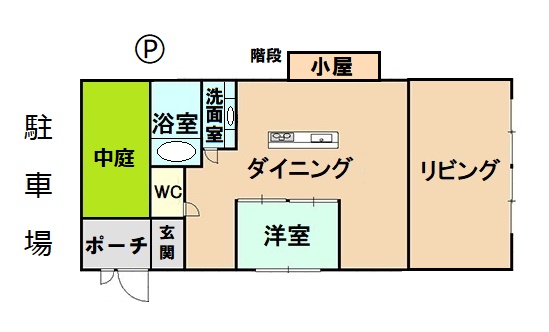
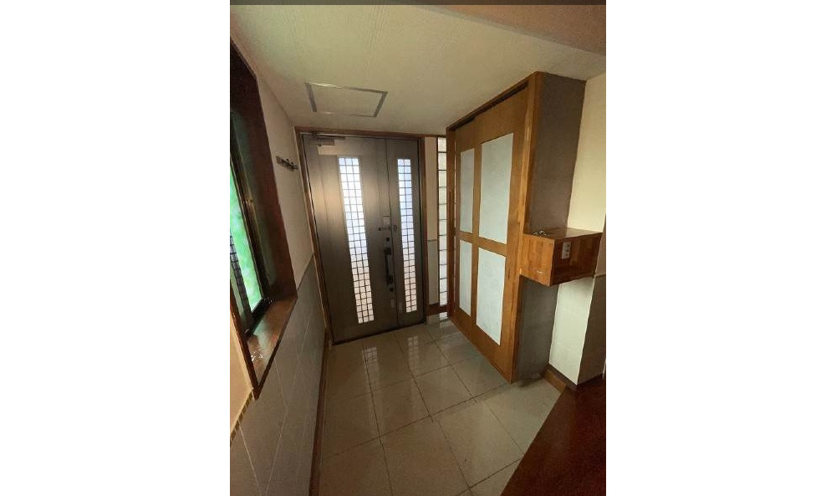
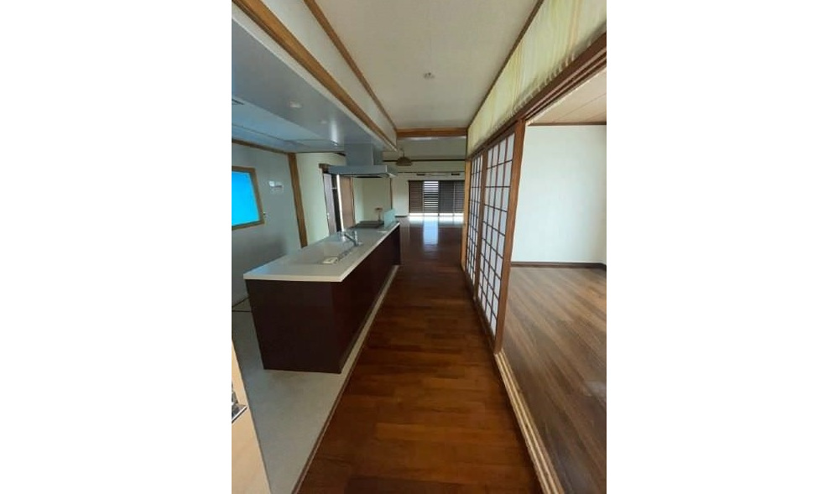
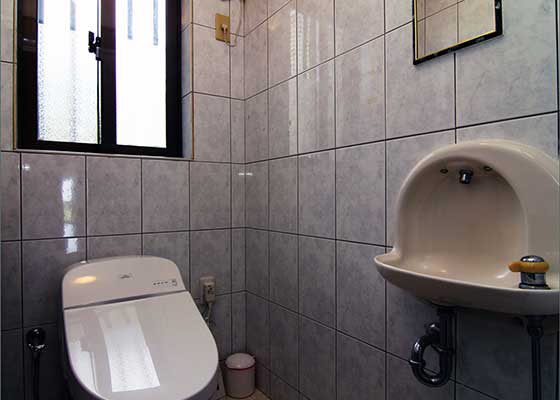
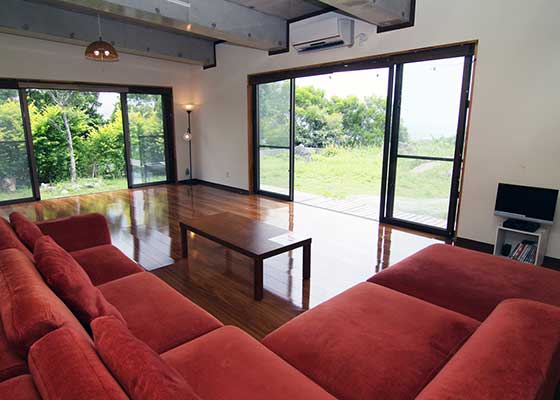
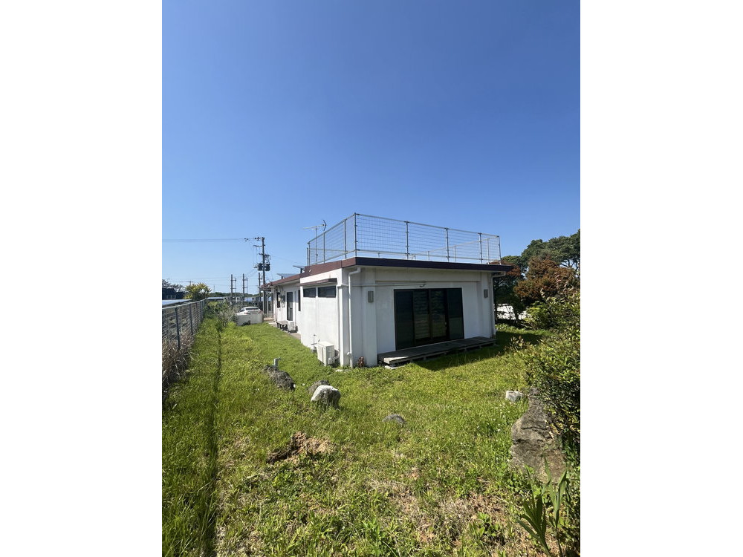
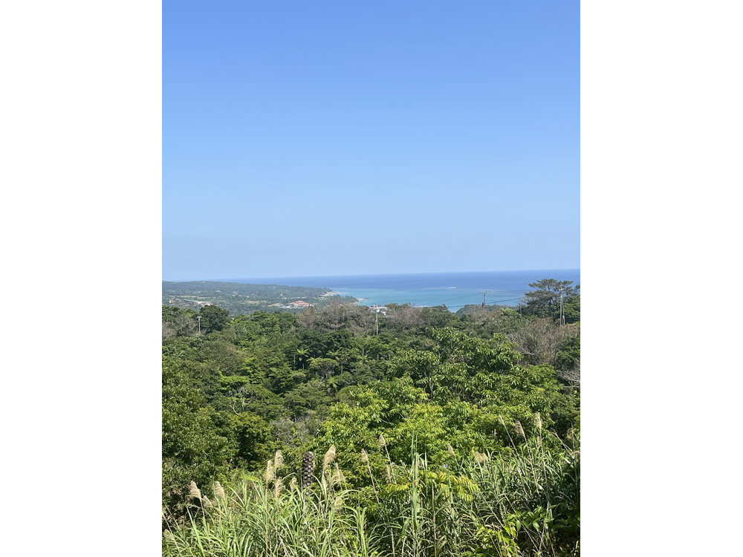
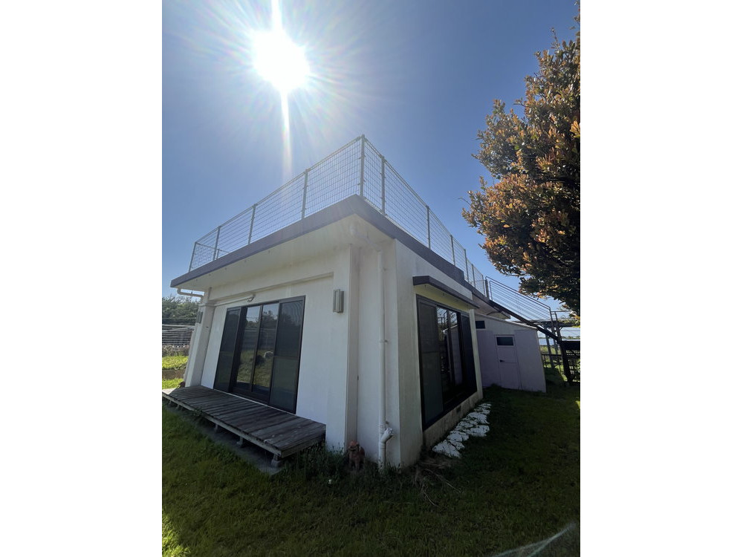
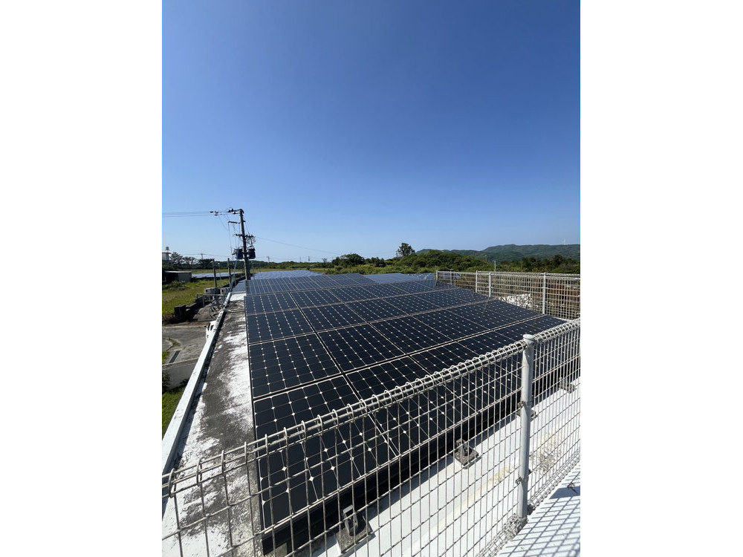
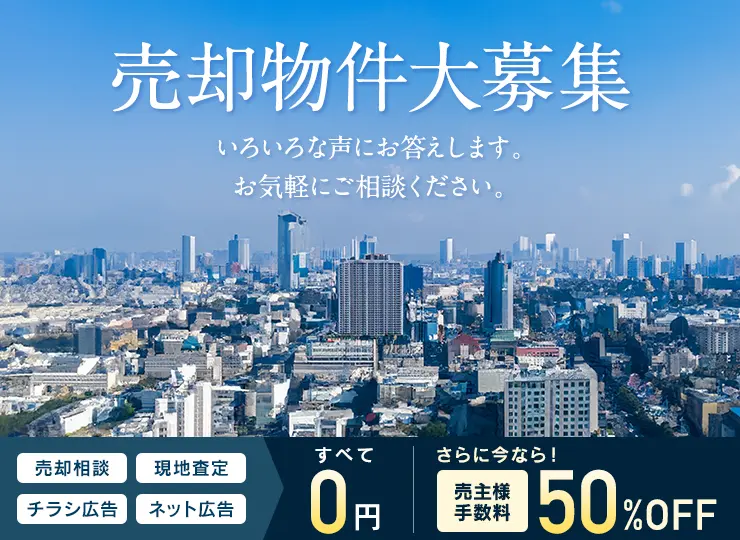

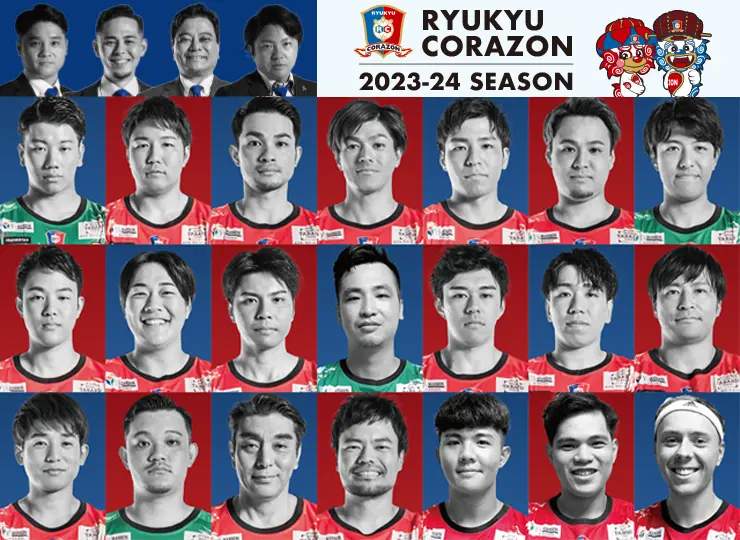

[The price has been revised!] Spacious properties of LDK 42 chapters ☆Ocean view overlooking the East Coast from the living room! Not only the second house, but also the inn business simple accommodation business has been acquired, and it is recommended for private lodging (^O ^)