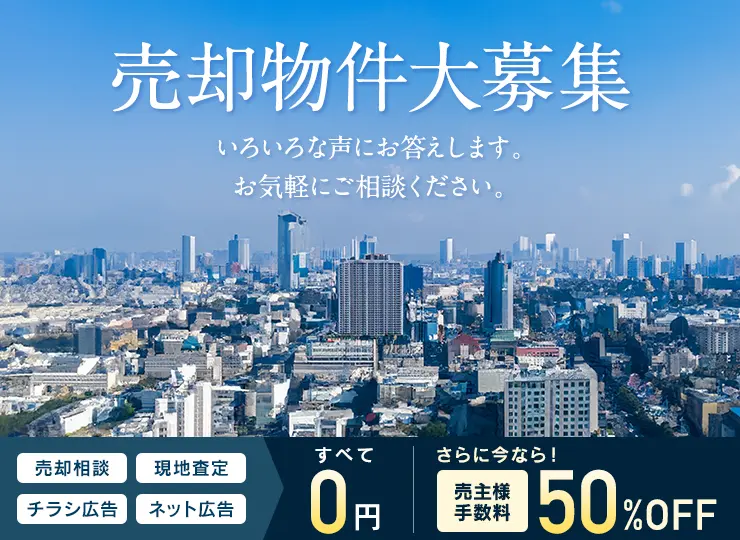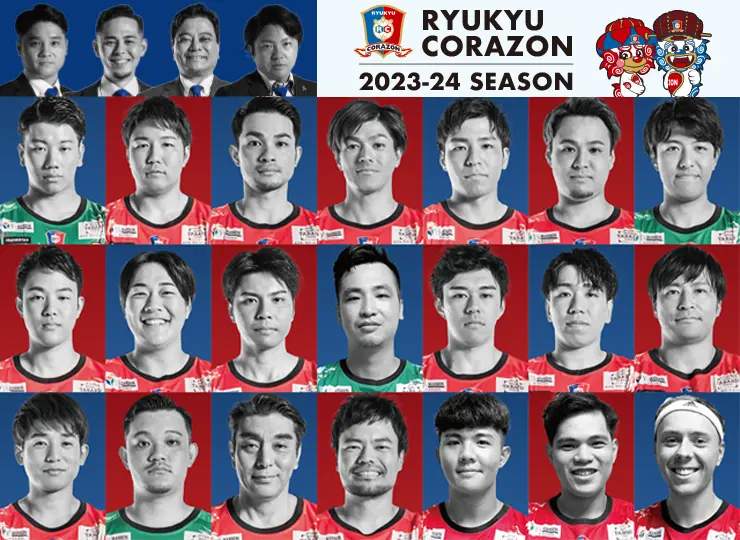Property Outline - The Shuri Castle Shitamachi Wise-
Overview of all properties
| Property name | The Shuri Castle downtown Wise |
|---|---|
| Location | 2-38-1, Shurikinjocho, Naha-shi, Okinawa |
| Access | A 2-minute walk (approx. 160m) bus stop |
| Regions and Districts | Type 1 Low-rise Residential Area, Urban Landscape Formation Area |
| Building confirmation number | No. 103160281 (December 9, 2021) |
| Structure and scale | Reinforced concrete structure, 1 basement floor, 3 floors above ground |
| Total number of units | 5 units |
| Site area | 370.70m2 (registered area) |
| Building Confirmation Site Area | 368.50㎡ |
| Building area | 151.18㎡ |
| Total floor area of construction | 440.77㎡ |
| Construction pay rate | Subject to statutory (50%) (40.78%) |
| Floor area ratio | Subject to statutory (100%) (89.46%) |
| Form of Rights | The site is shared by the exclusive floor area ratio, the exclusive part of the building is shared by the divisional ownership, and the common part of the building is shared by the exclusive floor area ratio. |
| Management form | All division owners establish a management union and outsource it to a management company. |
| Work style of management | Commuter management system (day shift) |
| Parking lot | 5 Monthly fee for use: 5,000 yen, 8,000 yen |
| Bicycle parking lot | 2 Monthly usage fee: 800 yen |
| Start of construction | April, 2022 |
| Completion | June, 2024 |
| Start of moving in | You can enter immediately (*After completion of various procedures etc.) |
| Management Company | Nice Management Co., Ltd. |
| Design, supervision and construction | Tsukira Construction Co., Ltd. |
| Guaranteed deposit money | National Real Estate Credit Guarantee Co., Ltd. |
| Business owners and sellers | Yell Produce Co., Ltd. 〒900-0012 1-11-9, Tomari, Naha-shi, Okinawa TEL 098 (996) 4091 (Representative) Residential land building business license number / Governor of Okinawa (4) No. 4076 |
| Sales agent | Yell Create Co., Ltd. 〒900-0012 1-11-9, Tomari, Naha-shi, Okinawa TEL098 (860) 2929 (Representative) Residential Land Building Transaction Business License Number / Minister of Land, Infrastructure, Transport and Tourism (3) No. 8803 |
First-come, first-served sales summary
| Number of units sold | 5 units |
|---|---|
| Floor plan | 3LDK |
| Sales price (tax included) | 37.9 million yen (1 unit) to 43.8 million yen (1 unit) |
| Exclusive area | 63.53㎡、65.15㎡ |
| Balcony area | 13.33㎡、11.01㎡ |
| Dedicated pouch area | 2.33㎡、2.16㎡ |
| Dedicated garden area | 58.58㎡ |
| Roof balcony area | 31.45㎡ |
| Administrative expenses (monthly) | 18,000 yen, 18,400 yen |
| Reserve for repairs (monthly basis) | 3,000 yen, 3,100 yen |
| Repair reserve fund (collective) | 316,000 yen, 324,000 yen |
| Roof balcony usage fee (monthly) | 1,000 yen |
| Information registration date | August 8, 2025 |
| Next update scheduled date | September 30, 2025 |




