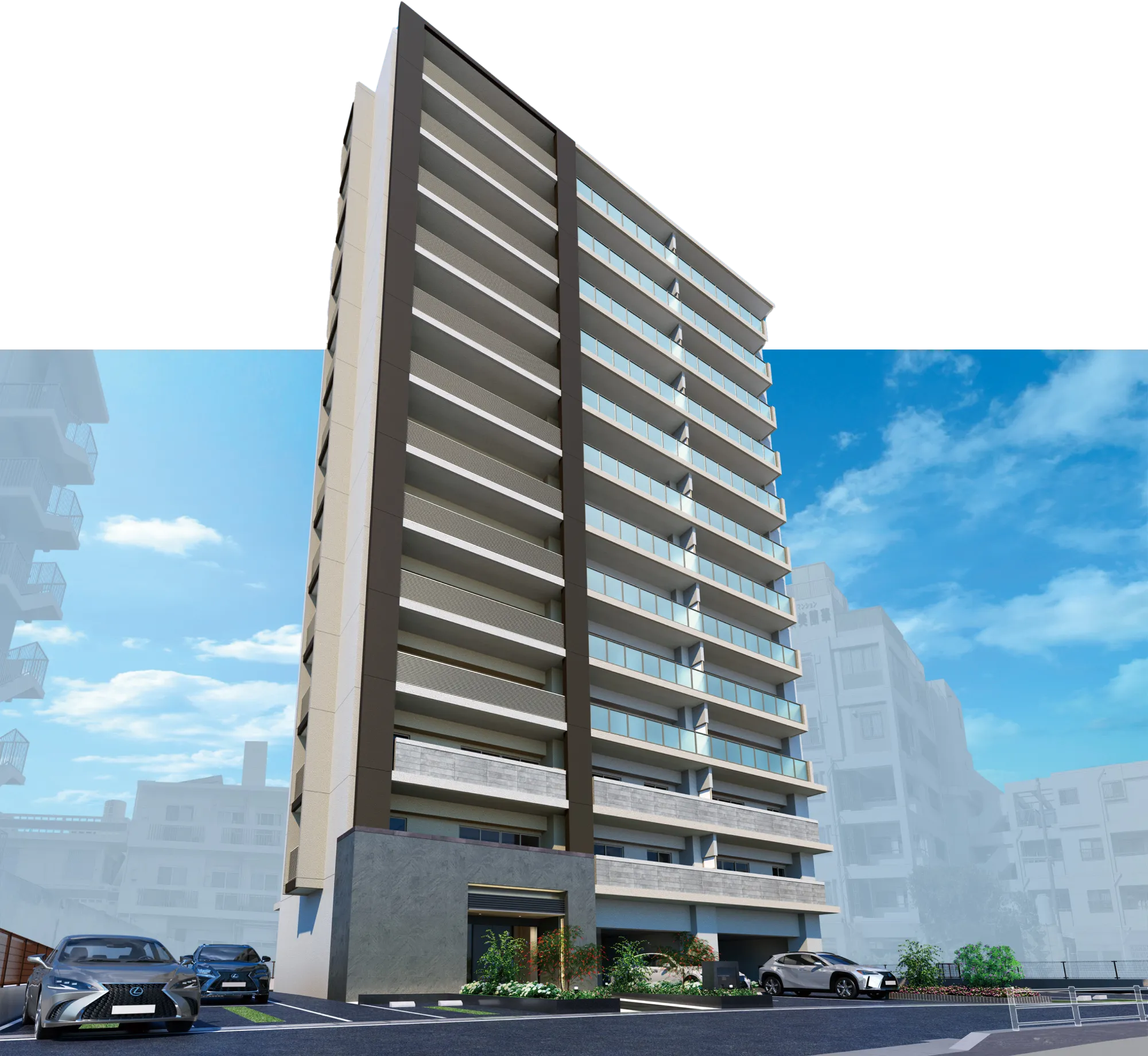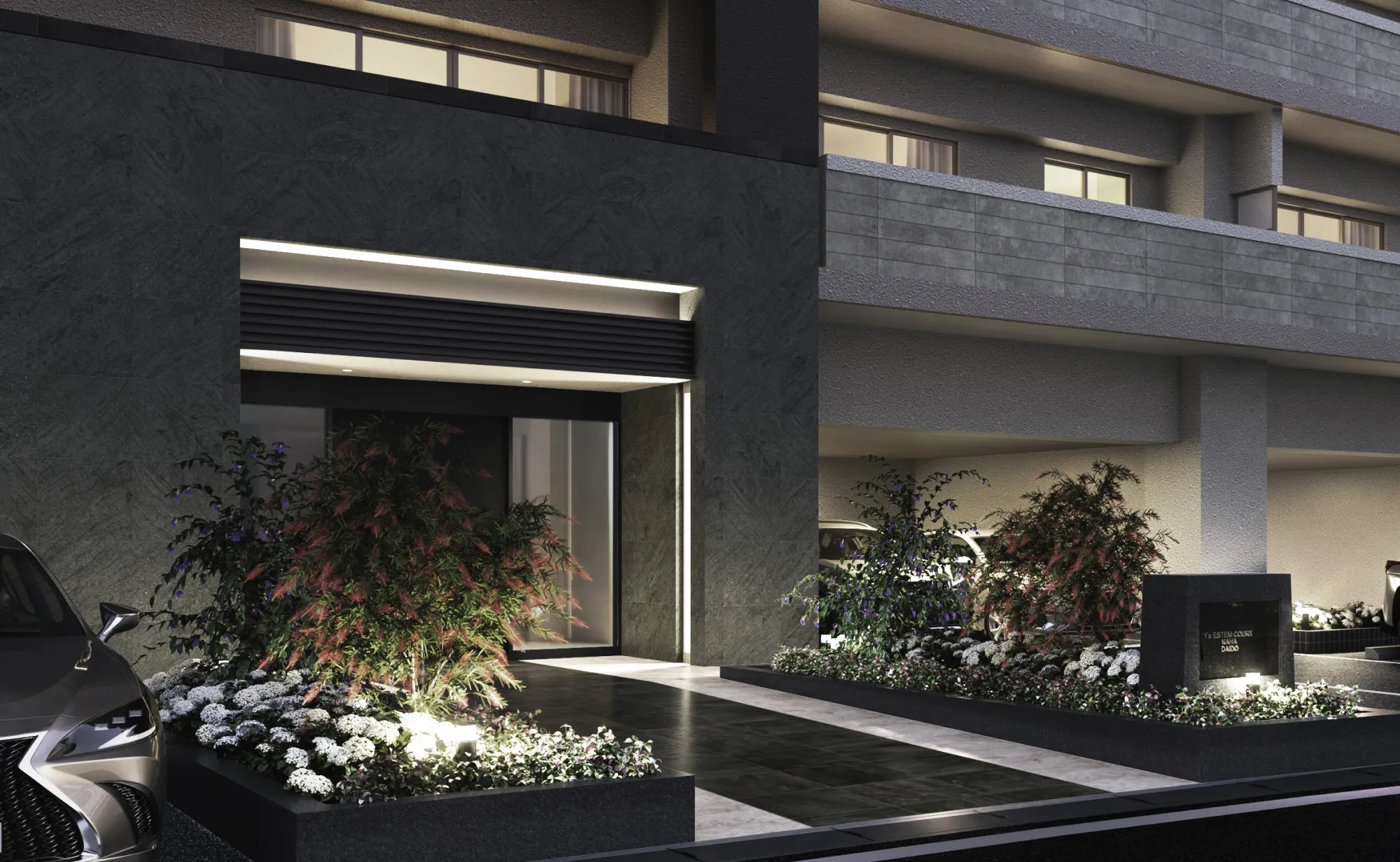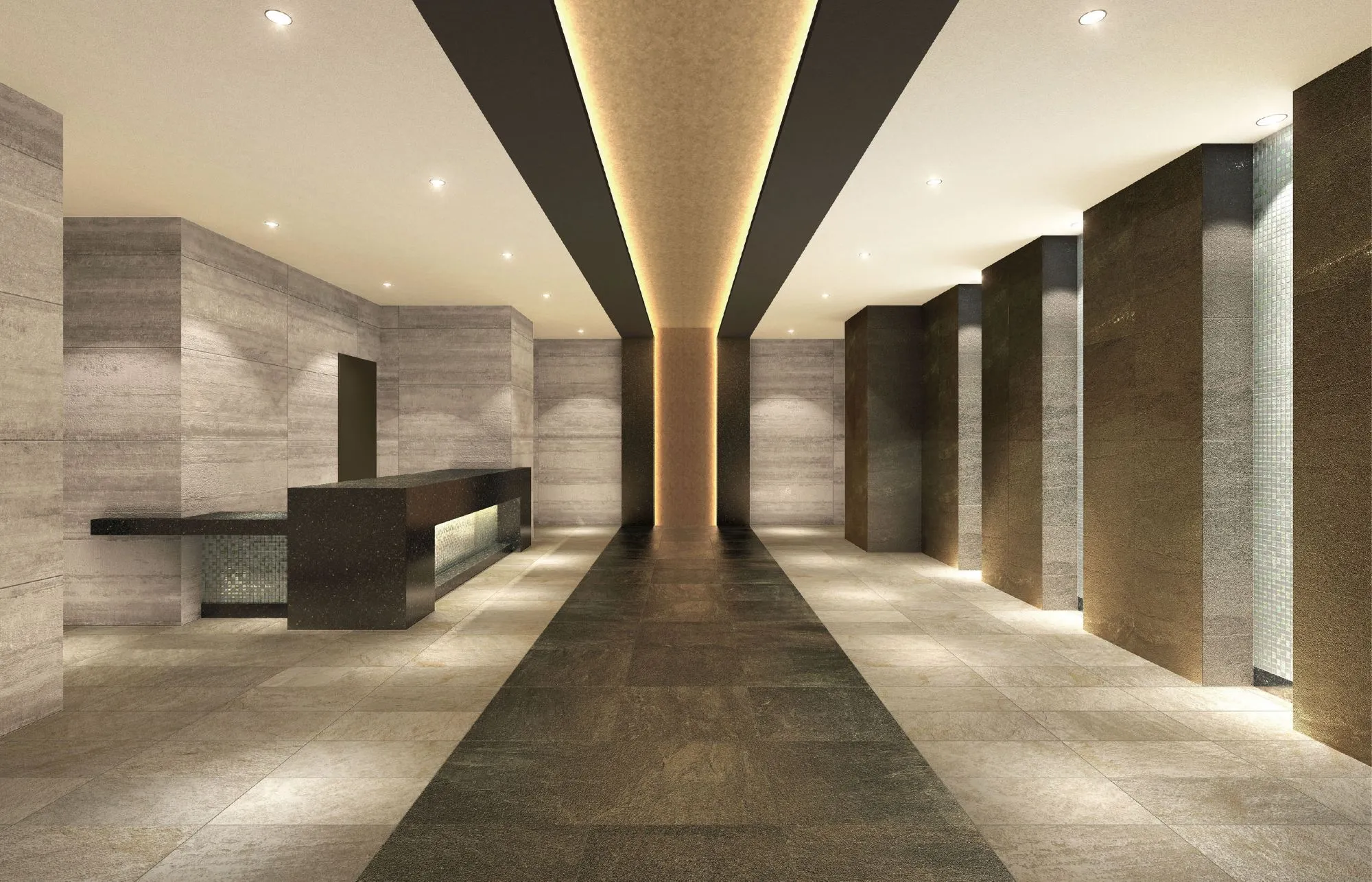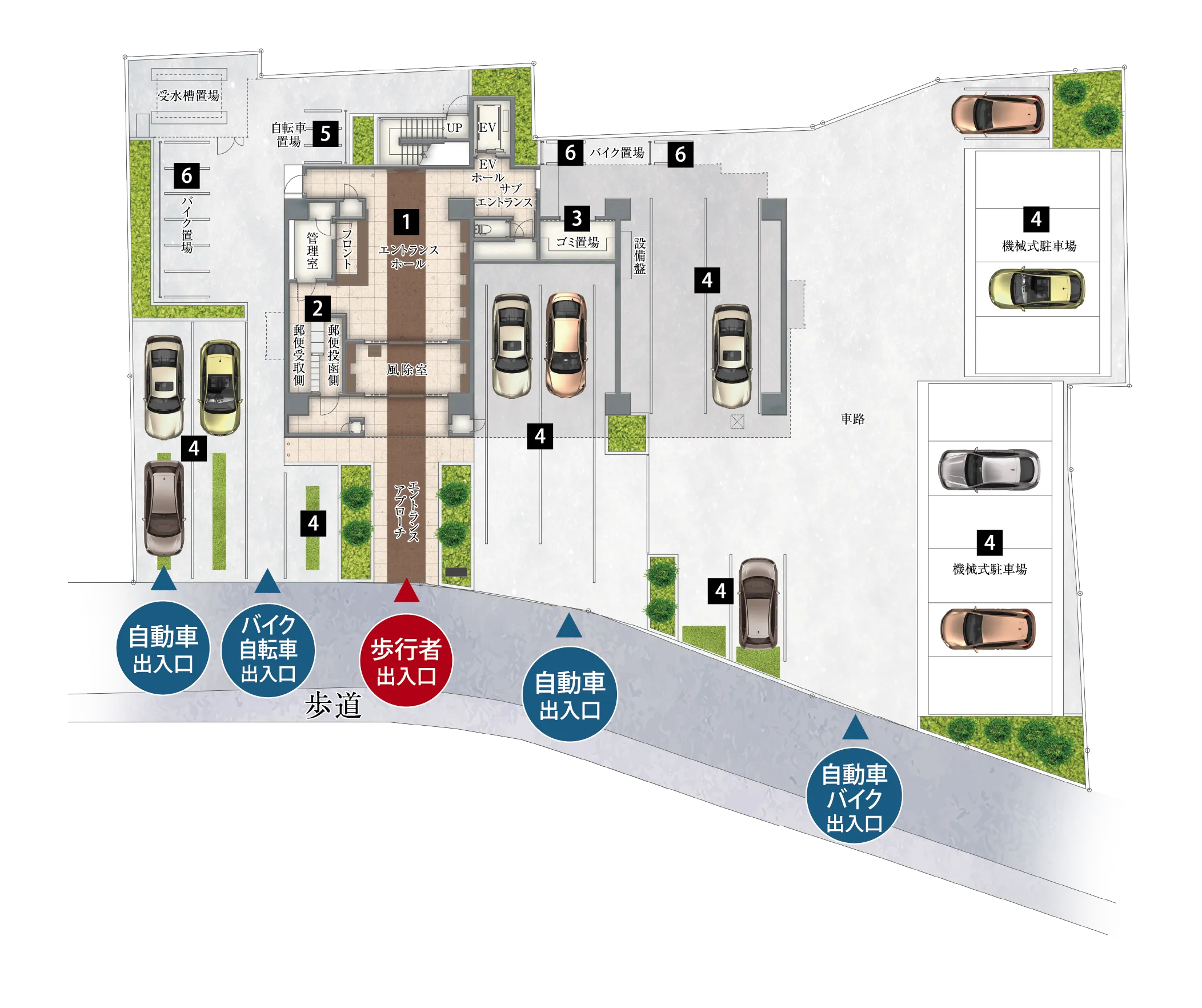
A new symbol of the Asato area.
Wearing a sophisticated design
mansion design.
Our aim was to create a brilliant exterior design that will become a new landmark in the Asato area.
Based on the grayage color, we pursue a modern and elegant appearance.
In addition, natural stone-like black tiles are used for the base to create a deep expression.
Create sophisticated mansion suitable for an evolving city.



