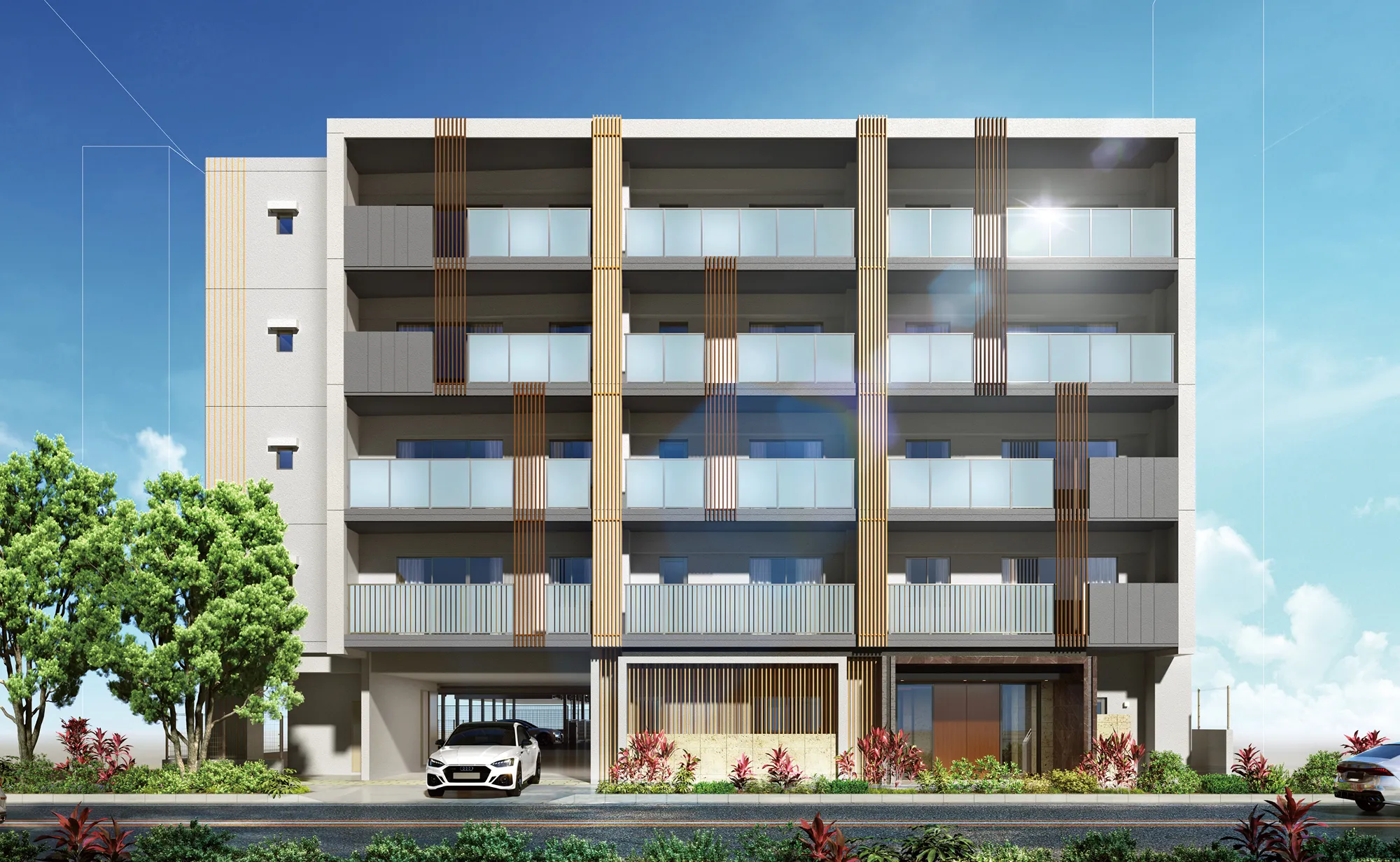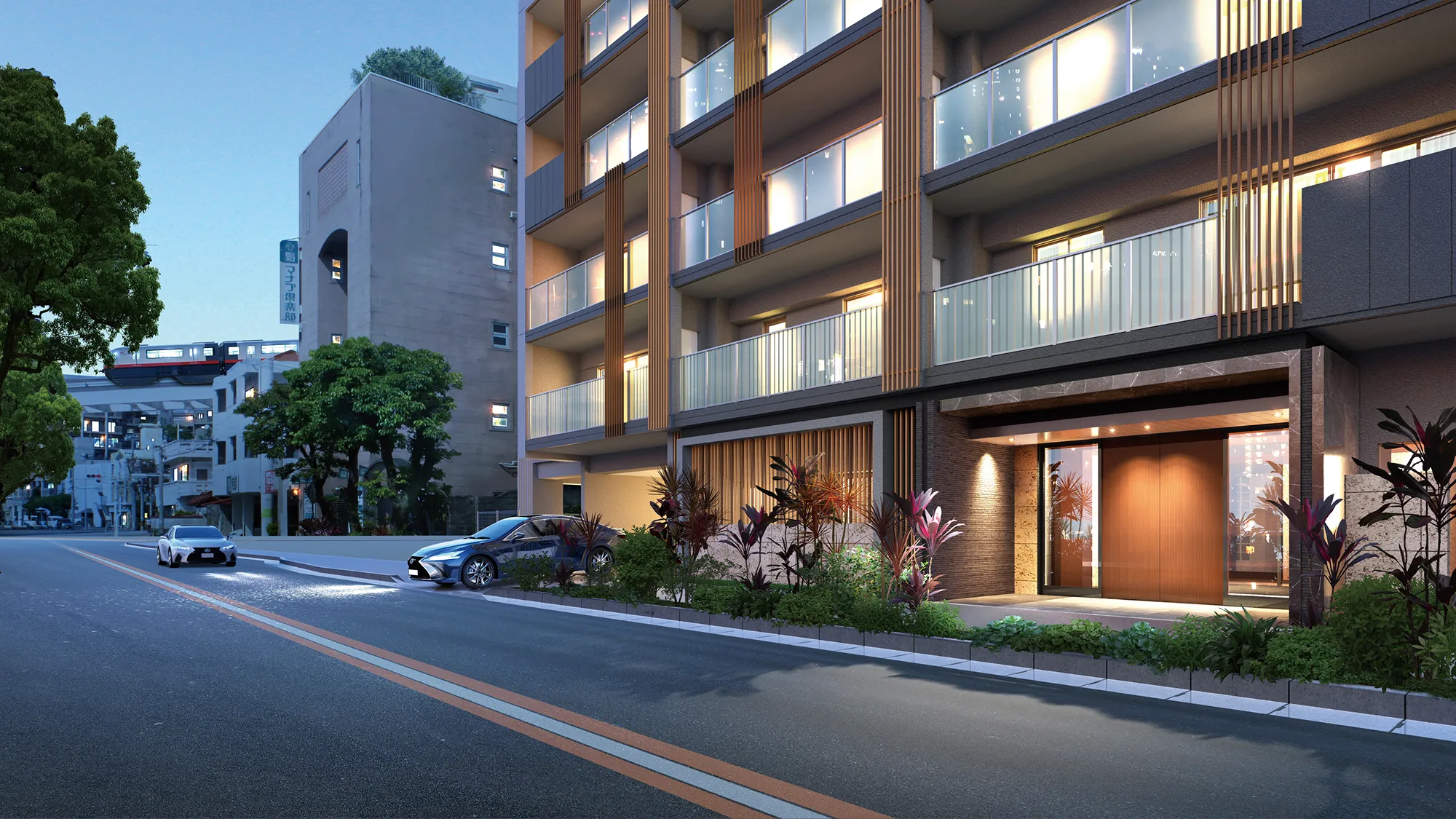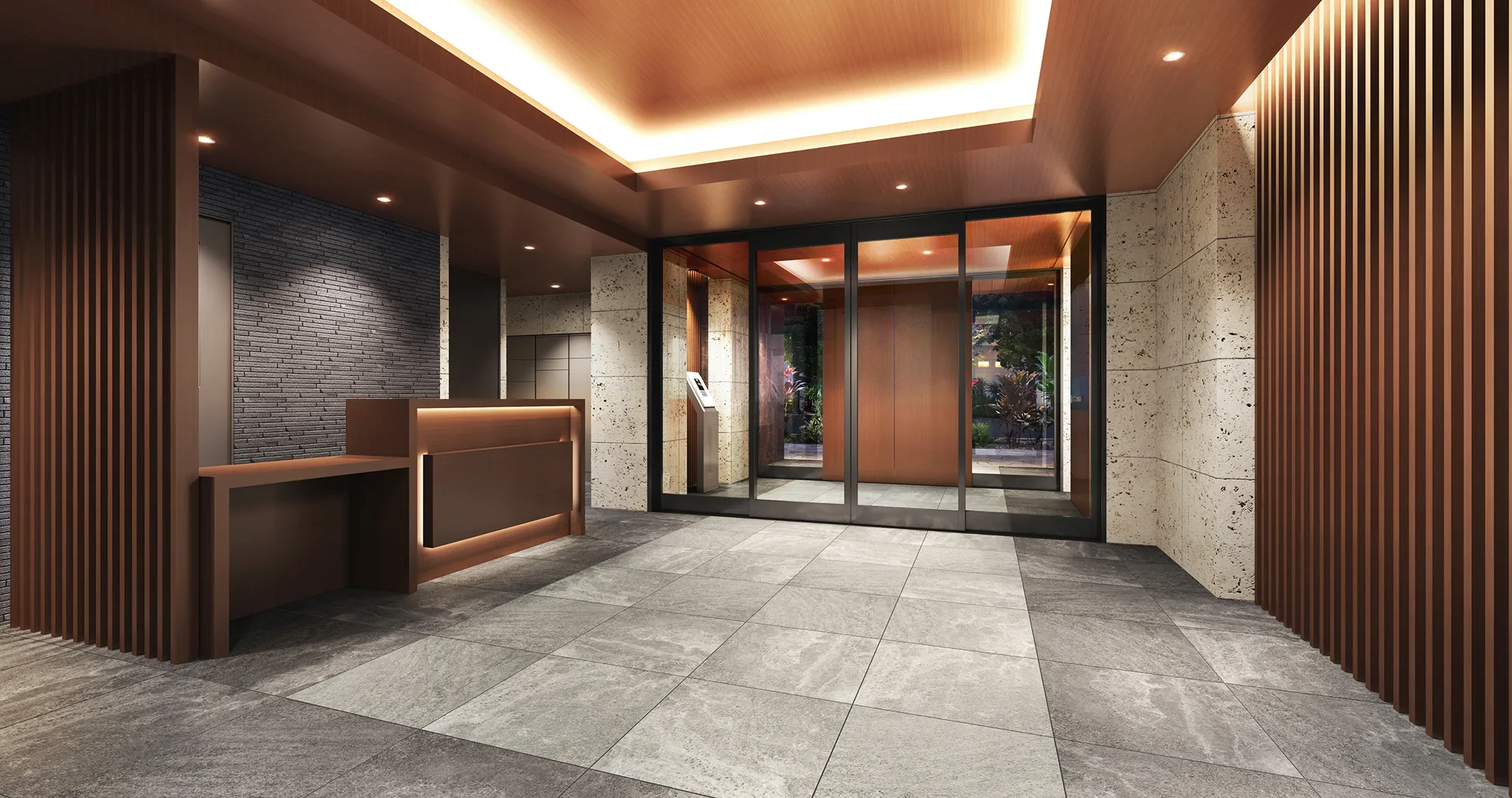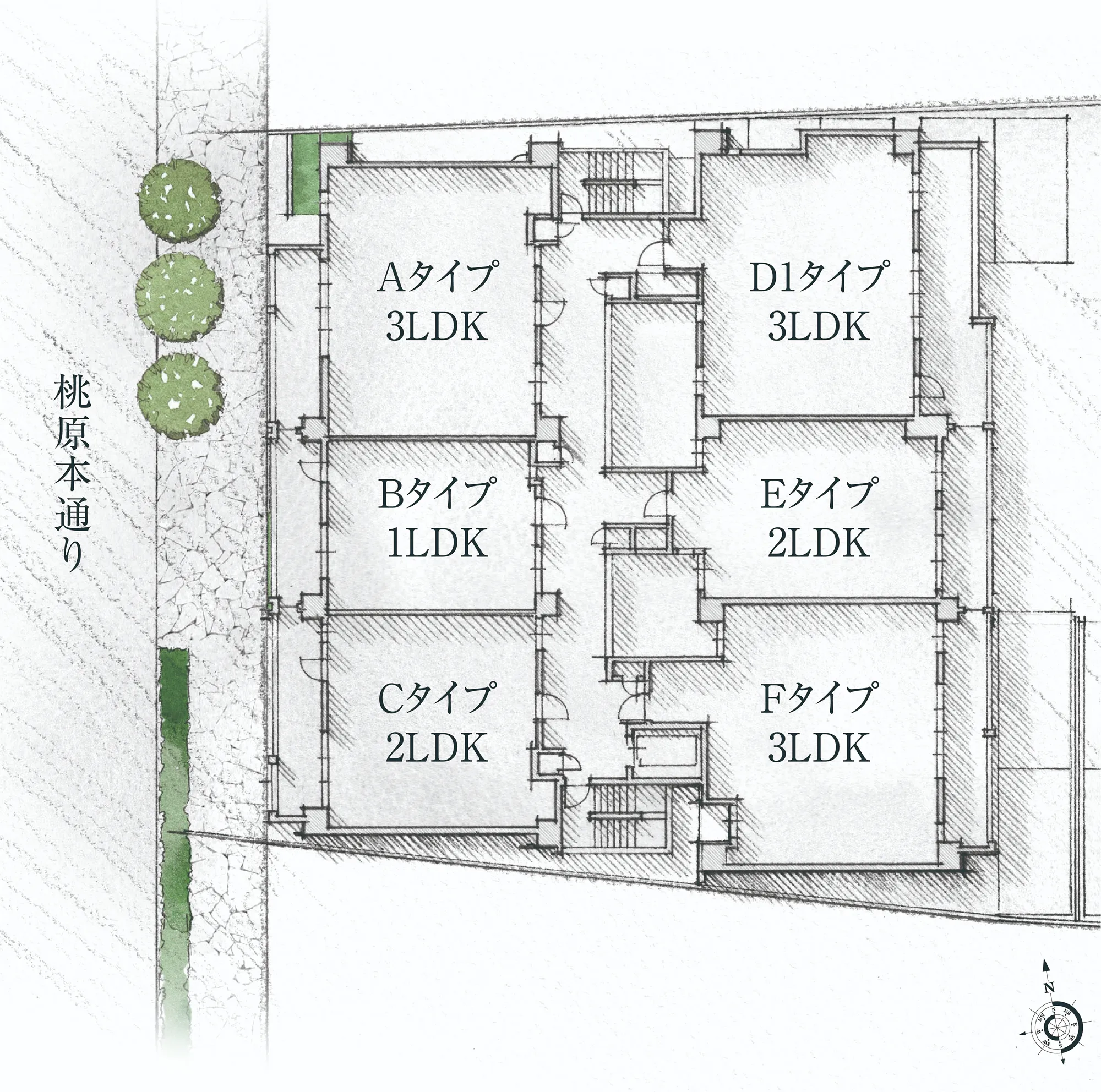
Visual completion forecast map
The base with ivory Ryukyu limestone gives warmth, and the contrast with the heavy entrance is impressive.
In addition, the balcony railing on the second floor, which draws a quaint shade with a tile surface full of texture of split skin.
In addition, Marion, which emphasizes the vertical line, brings a beautiful and well-organized order to the cityscape.

Visual completion forecast map
The design of the base that adds dignity and depth to the space with a random undulating fine shade.
The three-dimensional effect of delicate irregularities creates a rich expression of light and shadow.
Welcome to the one who lives quietly and proudly,
A dignified aesthetic sense that quietly tells the joy of living is alive.

Entrance approach completion forecast map
The stone-like striped tiles create a neat rhythm in the space.
Natural stone-like large-format tiles on the floor create a gentle and heavy feeling.
A wooden-grained lattice pillar that gives you a sense of depth, or a folded ceiling with soft indirect lighting.
The entrance hall, which has a dignified sign, quietly speaks about the pride of living.

Entrance hall completion forecast map
A variety of 1LDK to 3LDK planning for low-rise residences in all 26 residences.
With wide span design full of openness and a cubic plan with excellent spatial efficiency.
It has a high parking lot installation rate that enhances the feeling of mansion, and realizes high-quality and comfortable urban living that is close to the style of each resident.

2nd to 4th floor plan image illustration
※Each completion forecast map posted is drawn based on the blueprint, and may change the shape, color tone, planting, etc. of the building due to guidance from government agencies and construction reasons.
Some of the surrounding buildings are omitted. In addition, the planting on the premises is drawn in the image of the growing state, and the tree shape of the leaves and flowers are different from the actual one. Thank you for your understanding.
※The site layout image illustration posted is drawn based on the blueprint, and the shape, color tone, planting, etc. of the building may be changed due to guidance from government agencies and construction reasons.
Menu